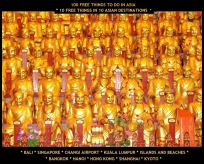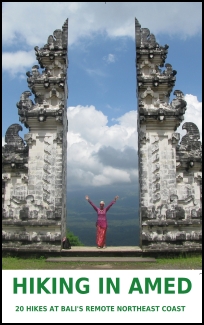REVIEW OF CHEONG FATT TZE MANSION
I’d been wanting to visit Penang’s famous Cheong Fatt Tze Mansion for ages. I’d walked past it several times over the years on my visits to Penang, peering over the wall at it’s striking cobalt blue exterior and shady front garden. Somehow I’d always run out of time to take their guided tour- probably because most of my trips to Penang were short 3-4 day visa runs from Thailand during my exciting scuba diving days.
This time, with a two-month stay in one of my favorite spots in SE Asia, I was determined to finally tour the ‘Blue Mansion’, as it’s often called. Quite happily for me, I was accepted as a guest travel blogger to visit and write up this candid review.
I excitedly walked over to the Mansion, located only 5-minutes from central Georgetown, and arrived just as their 11 am tour was getting underway. I was instantly enraptured by the guide Sally’s lively and intriguing tales of the Blue Mansion’s history.
A successful Chinese entrepreneur named Cheong Fatt Tze had the Mansion carefully built according to the many intricacies of Feng Shue, so as to bring good luck and prosperity to his home. That required, among other things, that the house face the sea with mountains to its rear. According to Chinese traditional architecture and Feng Shui principals, the mansion was built around a large rectangular open courtyard, which allowed air, sunlight, and rain water to flow through the house. In days before electricity, that was an excellent strategy for lighting and cooling houses.
Sally continued explaining various elements of Feng Shui as she lead us through the palatial home. I’ll suffice it to say that when Cheong Fatt Tze hired geomancers (Feng Shui experts) to wander through the Mansion and check its Feng Shui-ness, they declared that the Blue Mansion had astoundingly achieved perfect Feng Shui!
Since Cheong Fatt Tze was so successful and wealthy, and since aristocrats of his time loved displaying their wealth, he built the finest home he could afford. That included importing custom-designed cast iron pillars and railings from Scotland, elaborately carved Chinese wood doors, European-style sculpted ceilings, cleverly hinged slatted wood shutters on windows, custom-made Chinese porcelain 3-D scenic wall decorations, and dozens of other special touches.
In all, the mansion contains 38 rooms, 7 staircases, 5 open courtyards, 120 timbered windows and 48 European stained glass windows.
As for the Blue Mansion’s current state as an award-winning renovated historical building and boutique hotel, Sally filled us in on another interesting story. When Cheong Fatt Tze died, he willed that the property could not be sold until the death of his youngest of 7 sons.
The entire family waited patiently, mostly, for his death so that they could sell the extremely valuable property and split up the inheritance money. Quite unfortunately for them, the youngest son lived until the ripe old age of 75, outliving most of them. That was until1987. His widow then proceeded to attempt keeping the Mansion in the family by dividing up the rooms in the wings of the house and renting them out to shop keepers. Her scheme worked for a while, until the family assets were dwindled down to just 250 RM. In 1989, the Cheong Fatt Tze Mansion was finally put up for sale.
Luckily for the remaining Cheong family, for Penang, and for the world at large, a group of Penang heritage conservationists recognized the historical/cultural value of the Blue Mansion, feared it would be demolished, bought it, and proceeded to completely renovate the property. By then it had fallen into great dilapidation by the shopkeepers who did not maintain the structure. The renovation was a massive project which took several years. But it was done so well that it received the 2000 UNESCO ‘Most Excellent’ Heritage Conservation Award. Other distinguished awards followed.
Lonely Planet recently declared the Blue Mansion ‘One of the 10 Greatest Mansions in the World’. Several movies and TV specials have been filmed at the home and it continues to receive awards for its outstanding renovation and cultural value.
I highly recommend visiting Blue Mansion on your trip to Penang, especially if you’re interested in unique cultures, architecture, history, and the lives of people in by-gone days. The Mansion’s tour guides provide excellent in-depth tours which uncover the history of the home, Chinese Feng Shui principals, Cheong Fatt Tze, the Cheong family intrigues, and the painstaking renovation process.
Guests are welcome to visit the Mansion on any of three daily guided tours:
11 am / 1.30 pm / 3 pm
tour cost: 12 RM
The Mansion also serves as a unique boutique hotel with 16 rooms. See website for online booking. Rooms are very popular, so book well in advance.
Cheong Fatt Tze Mansion website provides explanations of the renovation process and basic history of Mr. Cheong Fatt Tze and the Blue Mansion. Join a tour for more in-depth information.
———————————————————————————————————————————————————————-
* Although Cheong Fatt Tze Mansion sponsored my guided tour, the opinions expresses are my own candid views. I would like to thank the management for allowing me to photograph the interior of the Mansion. Thank you! *






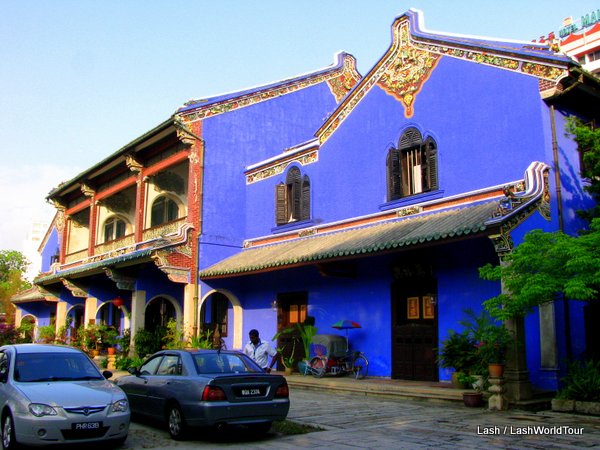
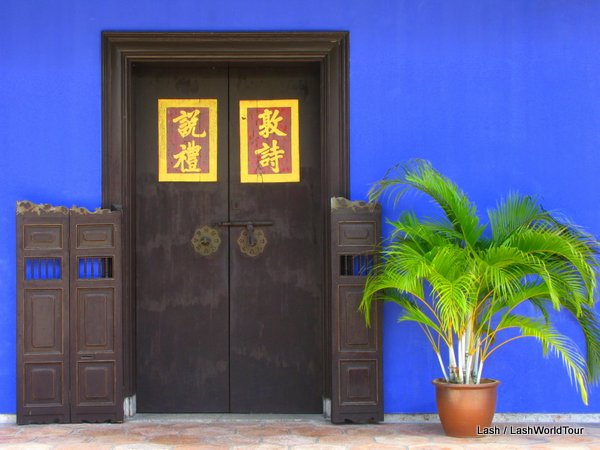
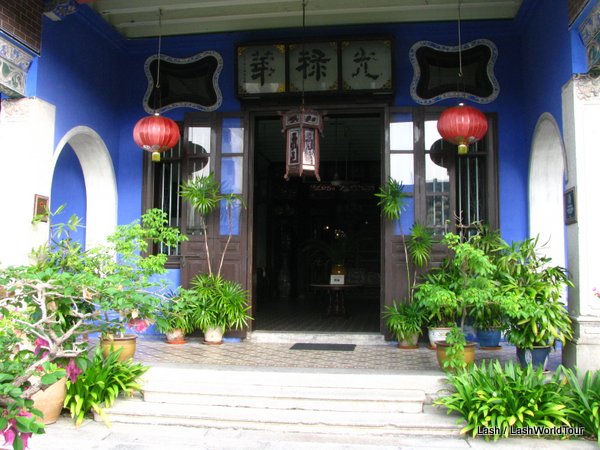
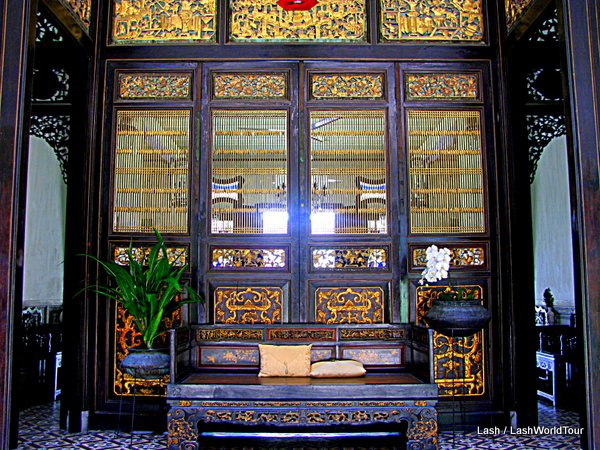
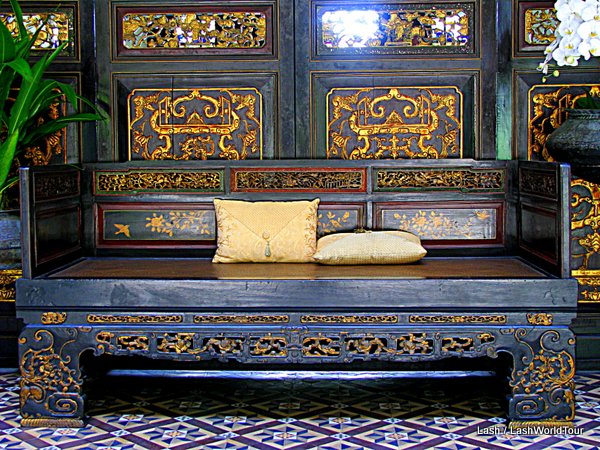
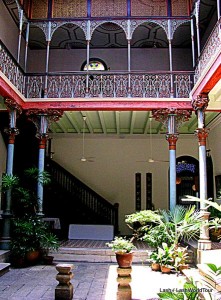
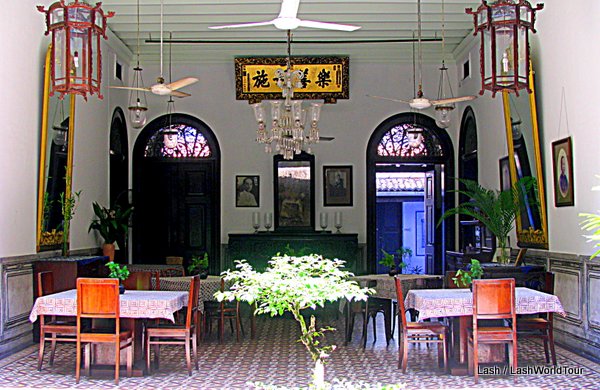
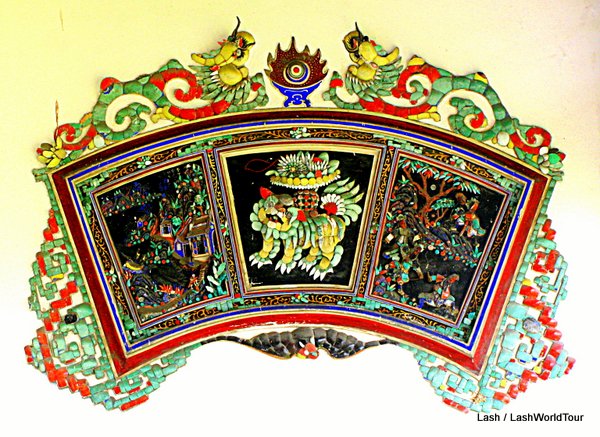
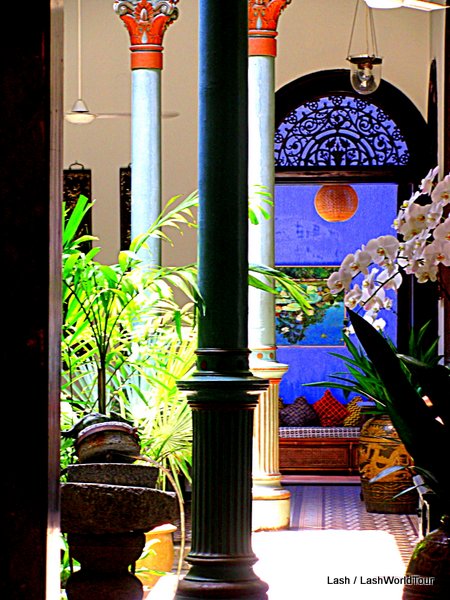





 Hi! I'm Lash, an American nomadic world traveler who's been traveling solo since 1998. I’m passionate about traveling the world nomadically and then sharing it all with you. I hope to inspire you to travel the world, to entertain you with tales from the road, and to help you reach your travel dreams. Welcome!
Hi! I'm Lash, an American nomadic world traveler who's been traveling solo since 1998. I’m passionate about traveling the world nomadically and then sharing it all with you. I hope to inspire you to travel the world, to entertain you with tales from the road, and to help you reach your travel dreams. Welcome! 